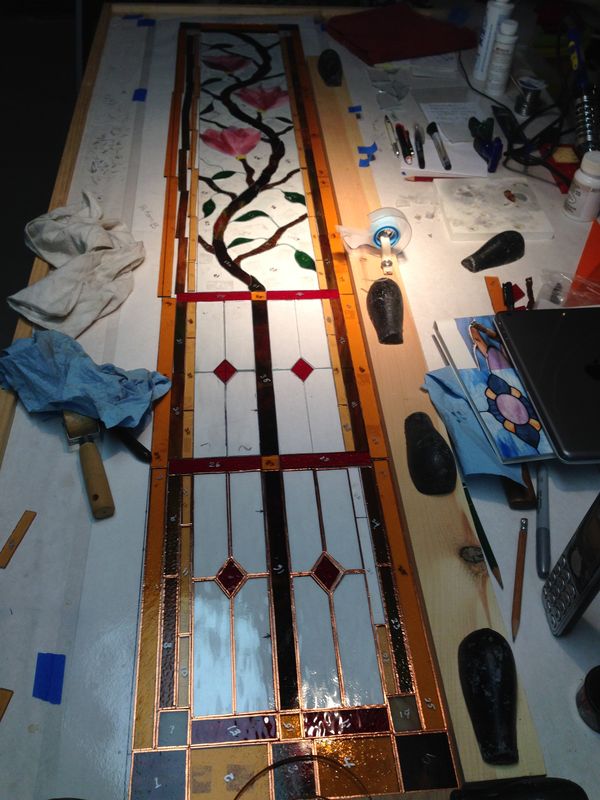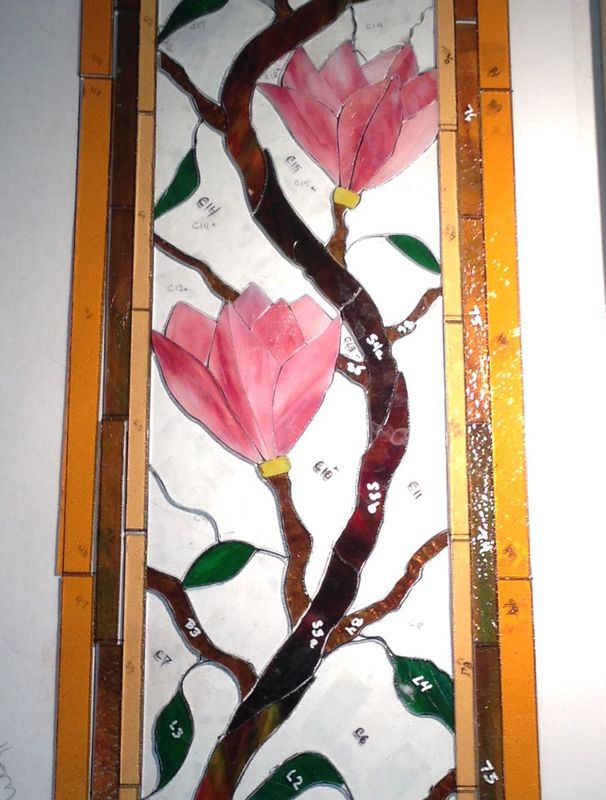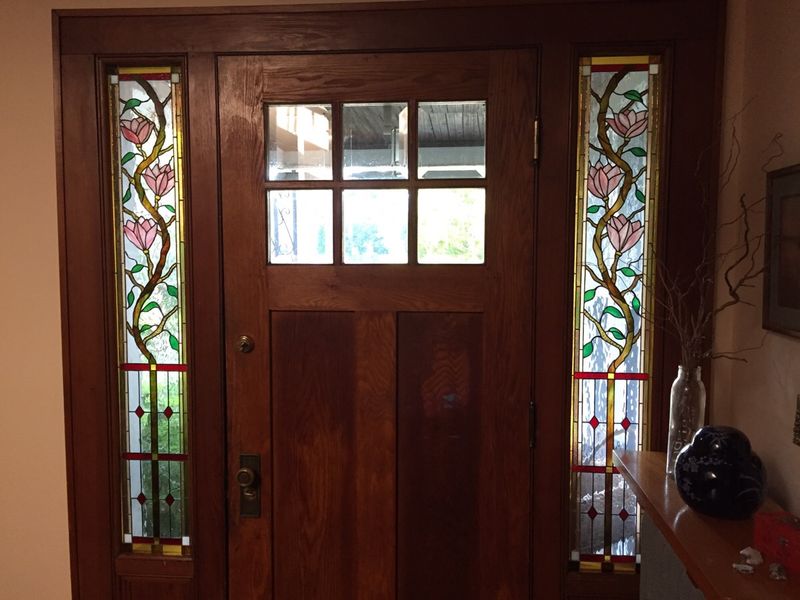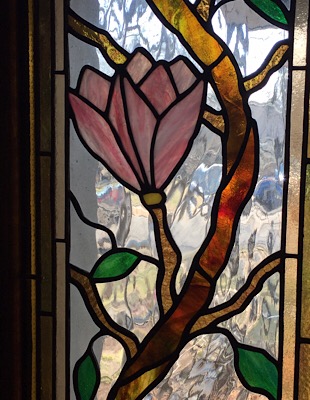When I purchased my 1921 vintage home in the Black Rock section of Bridgeport, CT, the front entrance had the two original sidelights - simple 6-mullion white wooden frames with bland frosted glass panes. I felt the entrance needed a more interesting period look and I wanted to meld the precise geometric lines of Prairie style with the flowing organic style of Arts and Crafts style.
I wanted to incorporate an inviting feeling of openness and lightness, while still preserving the owners interior privacy. The final design required two mirror-image panels that incorporated two distinct elements: the lower section should display the geometric pattern that anchors the design; the upper section sprouting from the lower section's geometric center flowing into an undulating flowering vine. Clear water glass for the background provides a sense of openness allowing sunlight into the interior, while providing the desired privacy. The panels have a linear three-band segmented border punctuated by red glass keystone and cornerstone elements creating a sense of harmony and balance to the overall design.
The front entrance faces southeast toward Black Rock's beautiful harbor and saltwater environment of Long Island Sound. This required the incorporating a design parameter to protect the panels from corrosive salt air and New England''s frequent Nor'easter storms. Full-length thermopane windows were installed as thermal barriers providing the desired protection for the glass panels. The following pictures provide a glimpse into the design and creation of the panels, along with a photo of the final results once installed.




